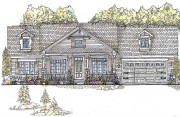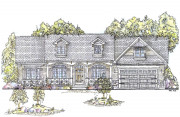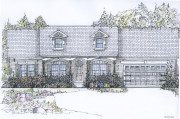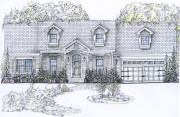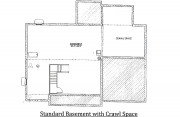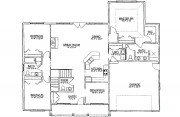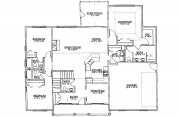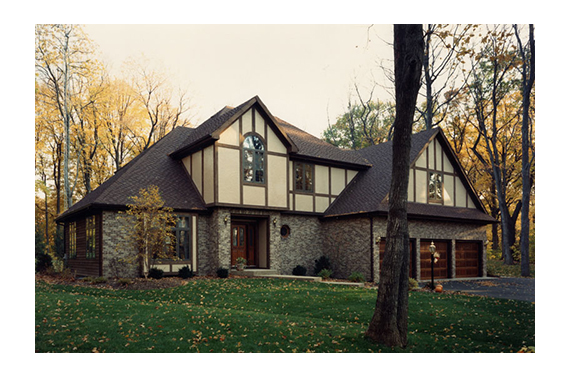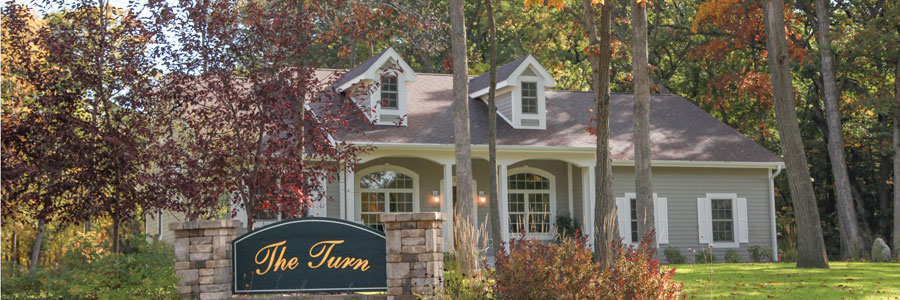
The Cottage at Geneva National
The newest model at The Turn on Palmer 11 is The Cottage, a 2,060-square-foot ranch, with an optional screen porch and optional finished lower level. The Cottage includes three bedroom suites, a powder room, office and open living concept, uniting the spacious kitchen, living room and dinette. Cathedral and tray ceilings, granite counters and a multitude of other high-end finishes can be found throughout the home.
Standards & Features
- L.P. Smart Siding
- Architectural Shingle Roof
- Volume Ceilings
- 2 x 6 Exterior Walls / 16" O.C.
- Spacious Finished DW Garage
- 8 Ft. x 16 Ft. Garage Door Plus Opener
- Low E Energy Efficient Windows
- 95% Efficient Gas Furnace
- R-21 Insulation in Exterior Walls
- R-50 Insulation in Attic
- 12 Ft. x 12 Ft. Concrete Patio
- Solid Core Interior Doors
- Oversized Casing & Base
- Master Suite with Walk-in Shower
- Furniture Quality Cabinets
- Granite Countertops
- Main Floor laundry Near Master Bedroom
- Wood Flooring in Entry, Powder Room, Kitchen, Great Room & Dining
- Ceramic Tile in all bathrooms & Laundry Room
- Carpet in Bedrooms & Office/Den
Options
- Extra Bathroom in Bedroom #3
- Full Basement
- Gas Fireplace & Mantle
- Wood Flooring in Bedrooms #2 & #3
- Wood Flooring in Master Bedroom
- Wood Flooring in Master Closet
- Screen Porch
- Kitchen Under Cabinet Lighting
- Kitchen Backsplash
- Finished Lower Level
Renderings
Floor Plans
Site Plan
